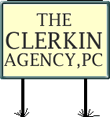-
Under Contract
2 Story Single Family Home $1,800,000 | $439 per sq.ft.
4100 sq.ft.
|4 Bedroom | 5 Bathroom
484 Carlton Hill Road Woodstock VT
on Ottauquechee River MLS# 5032740
-
-
Listed by Jennifer Kirkman KW Vermont Woodstock Phone: 802-356-3722 on
March 19th 2025
-
DESCRIPTION
-
Make this unique Adirondack-style home, with its rich stone and timber frame, and perfect location along the banks of the Ottauquechee River, your new Vermont retreat. Every window offers a stunning view of Mt. Tom, and the rushing river, making it a nature lover's paradise. The fieldstone fireplace soars two stories high in the great room, which is flooded with natural light through expansive thermal glass windows. This generous gathering space hosts a dining area and breakfast bar adjacent to an outstanding chef's kitchen. Crafted with meticulous attention to detail, this remarkable residence features four bedrooms and five bathrooms. The first-floor primary suite is a private sanctuary, boasting custom built-in 'his & hers' closets, a spacious spa-like bathroom, and a secluded sundeck. The tavern room, with its vaulted ceiling, stone fireplace and cherry wood bar makes this the go-to house for friends gathering at any time, but especially on Fourth of July. On the second floor, you'll find a luxurious Primary Bedroom with an en suite bath, an office/study with an adjacent ¾ bath, and a whimsical Children's Suite complete with cozy sleeping alcoves, and charming nooks.Conveniently located within walking distance to Woodstock High and Middle Schools, the Union Ice Arena, and the ever-popular Woodstock Farmer's Market grocery store, this splendid home offers the perfect balance of privacy without isolation.
Disability Features : 1st Floor 1/2 Bathroom | 1st Floor Full Bathroom | 1st Floor Hrd Surfce Flr | 1st Floor Low-Pile Carpet | 1st Floor Laundry
Interior Features :Bar | Cathedral Ceiling | Ceiling Fan | Dining Area | Fireplace - Gas | Fireplaces - 2 | Living/Dining | Primary BR w/ BA | Natural Light | Natural Woodwork | Skylight | Soaking Tub | Storage - Indoor | Surround Sound Wiring | Vaulted Ceiling | Walk-in Closet | Walk-in Pantry | Wet Bar | Programmable Thermostat | Laundry - 1st Floor | Laundry - 2nd Floor
Flooring: Carpet | Hardwood | Tile | Wood
Exterior Features: Deck | Fence - Dog | Fence - Partial | Patio | ROW to Water | Storage | Windows - Double Pane
Equipment : CO Detector | Security System | Generator - Standby
Appliances : Cooktop - Gas | Dishwasher | Dryer | Microwave | Refrigerator | Washer | Wine Cooler | Exhaust Fan | Water Heater
Negotiable : Furnishings
-
-
ROOM INFORMATION
-
| ROOM | SIZE | FLOOR |
| Total Rooms: | 10 | |
| Total Baths: | 5 | |
| Full Baths: | 2 | |
| 3/4 Baths: | 3 | 0 |
| Total Bedrooms: | 4 | |
| Bedroom | 15x16 | 2 |
| Kitchen - Eat-in | 12x15 | 1 |
| Laundry Room | 10x12 | 1 |
| Living Room: | 22x27 | 1 |
| Primary BR Suite: | 14x19 | 1 |
| Den: | 16x20 | 1 |
| Bedroom: | 15x18 | 2 |
-
CONSTRUCTION
-
Timber Frame | Stone Exterior | Vertical Siding | Wood Siding
Exterior Color green
Price Per SQ.FT. 439.02
Year Built: 2008
Style: Adirondack
Livable Space: 4100
Above Grade Sq.Ft.: 4100
Below Grade Sq.Ft.: 0
Foundation: Concrete | Poured Concrete
Basement Access:
Basement: Crawl Space
Roof: Shingle - Architectural
-
LAND INFORMATION
-
Country Setting | Field/Pasture | Hilly | Mountain View | Open | River | River Frontage | Secluded | Sloping | View | Waterfront | Wooded | Near Country Club | Near Golf Course | Near Paths | Near Shopping | Near Skiing | Rural | Near School(s)
Lot size: 7.66 acres
Zoned: RD
Surveyed: Yes
SurveyedBy: Farnsworth
Flood Zone: No
Seasonal: No
Garage And Parking:
Parking Spaces 6+
Road Frontage: 805
Driveway: Circular | Gravel
-
-
UTILITIES
-
Heating: Propane | Baseboard | Electric | Hot Water
Cooling: None
Electric: 200 Amp | Circuit Breaker(s) | Generator | Underground
-
-
SERVICES
-
Utilities: Underground Utilities
Water: Public
Sewer: 1000 Gallon | Leach Field - Mound | Leach Field - On-Site
Fuel Company: Dead River
-
-
ADDITIONAL INFORMATION
-
Docs Available : Deed | Property Disclosure | Septic Design | Survey | Tax Map
Taxes $25,673 | Assesed Value $0 in
-
-
SCHOOLS
-
School District: Woodstock School District
Elementary School: Woodstock Elementary School
Middle School: Woodstock Union Middle Sch
High School: Woodstock Senior UHSD #4
-
